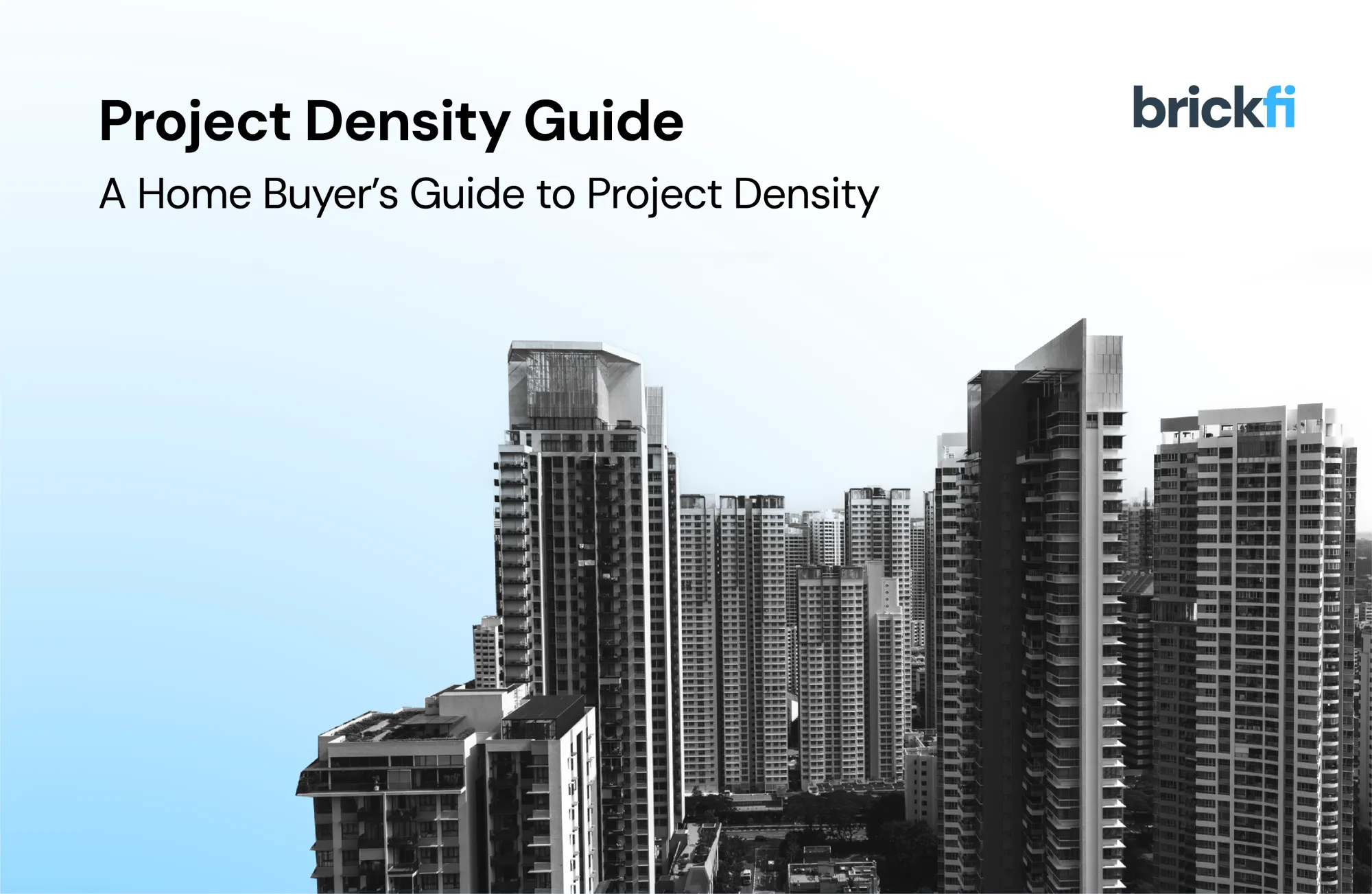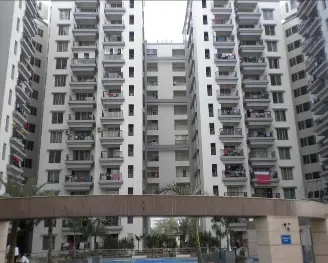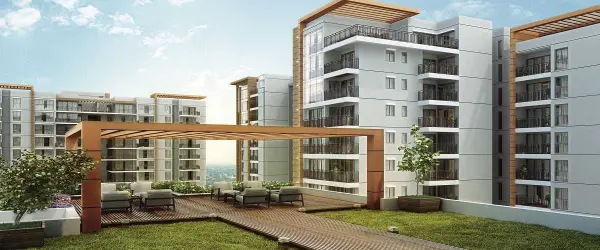Home Buyer’s Guide to Project Density: An Overview
Discover how project density, measured by units, and property value. This guide helps homebuyers make smarter, stress-free decisions.

When it comes to buying a home, especially in fast-growing cities like Bangalore, there’s more to consider than just the brochure highlights. Amid all the buzz about amenities and price per square foot, one crucial factor often gets overlooked: project density. High-density apartments and low-density developments like villas or row houses may look similar on the surface, but the number of units packed into each project can quietly shape your daily life.
From the noise you hear to how much sunlight your home gets, from maintenance costs to long-term resale value, project density plays a major role in how comfortable and livable a property truly feels.
In this blog, we break down what project density really means, how to spot the difference between high and low-density housing, and why understanding this hidden metric can save you from long-term regrets. We also share insights from Bangalore’s real estate market, where population density is rapidly rising, and how BrickFi uses RERA data and AI to decode project-level crowding and open space.
What is Project Density?
When you're evaluating a home, it’s easy to get caught up in price, amenities, and location. But there’s one factor that quietly shapes your everyday experience: project density. In simple terms, it’s how many homes are packed into a given space, and how that space is used.
Here’s how it breaks down:
Units Per Acre
This measures how many homes exist in one acre of land. For example, 50 units built on 2 acres equals 25 units per acre. A high-density housing project like a compact apartment complex may go as high as 100+ units per acre, while a low-density project, such as villas or plotted communities, may stay below 15 units per acre.
Floor Space Index (FSI)
FSI is the ratio of total built-up floor area to the total land area. A higher FSI often indicates a high-density residential development with taller buildings and more homes packed vertically.
Open Space Ratio
This measures how much of the land is dedicated to greenery, parks, and shared spaces. Low-density housing projects usually offer more open space per resident, while high density homes tend to trade open areas for additional units.
At BrickFi, we use RERA data and smart tech to measure all three, so you get a clear picture of how crowded (or comfortable) a project really is. Because at the end of the day, project density isn’t just a number. It’s about how your future home feels to live in.
Get instant access to expert, data-driven property insights.
Request your free Brickfi investment report now and make smarter real estate decisions today.
Why Internal Density Impacts Your Life
When you look at a real estate brochure, you’ll see lush green lawns, a shiny gym, maybe even an infinity pool. But what those pictures rarely show you is how many people you’re sharing all of that with. That’s where internal project density quietly creeps in, and it can change your everyday experience more than you think.
Overcrowded Amenities = Frustration
Your building has a swimming pool, but there are 500 families in the complex, and just one pool. That’s not luxury, that’s a queue. This is a common issue in many high density apartments. The clubhouse feels more like a public park on weekends, the gym is always full, and you end up using fewer facilities than you were promised.
We go beyond the pretty pictures. Our system calculates an amenities-per-unit ratio, so you know exactly how many homes are sharing the same facilities.
For instance, a project with one pool per 100 homes? Great. One pool for 500? Not so much.
Privacy, Light & Noise: More Than Just a View
In tightly packed high density homes, you don’t just share walls, you share sounds. Kids running upstairs, late-night TV from next door, pressure cookers in the morning. It adds up, especially when towers are built with minimal setbacks or basic construction.
Towers placed too close to each other can block natural light and airflow, turning your living room into a shadowy cave. In contrast, low-density housing examples like independent villas or row houses are often designed with better spacing, giving each home its own breathing room and sunshine.
This isn't just about aesthetics. Sunlight impacts mood, energy levels, and even your electricity bills.
Maintenance Trade-offs
At first glance, high density might seem budget-friendly. More people = more hands to split the costs, right? Well, not always.
High density = higher footfall = faster wear and tear.
Elevators are used by hundreds every day, plumbing that serves 20 floors, or sewage systems under constant load. If not planned well, that leads to frequent repairs and higher maintenance costs per sq. ft.
In contrast, low-density housing projects usually have fewer shared facilities, less strain on infrastructure, and more predictable upkeep. You may pay a bit more upfront, but you avoid surprise bills and breakdowns later.
Resale Value: The Long-Term Cost of Compromise
Here’s something that often gets overlooked: how project density affects resale.
A 2023 survey by Housing.com found that 68% of homebuyers avoid resale flats in overcrowded developments, even if they’re located in prime areas. Why? Because cramped layouts, noisy walls, and worn-out shared spaces don’t age well, and neither does buyer interest.
As per RERA guidelines, homes in lower-density projects tend to hold value longer and sell premium. In contrast, high-density homes in poorly planned developments see slower resale movement and steeper price drops.
How BrickFi Measures Density Using RERA + AI
Most homebuyers rely on brochures, builder promises, or glossy 3D renders when evaluating a project. But at BrickFi, we go several steps deeper by turning real estate data into real peace of mind.
We analyze project density using a powerful combination of RERA-validated data and AI-driven insights. That means every unit count, land size, and layout plan we reference is verified, not just marketing fluff.
Here’s how we, at Brickfi, do it:
Verified Unit Count
We pull verified unit counts and land area directly from RERA filings, so you know exactly how densely each project is planned, with no surprises.
Open Space Mapping
Our algorithm measures open space ratios, so you know how much of the land is actually breathable vs. built-up.
Amenity-to-Unit Ratio
One swimming pool might look great, until you find out it’s shared by 400 families. We quantify how well amenities are distributed across units, especially in high density housing projects.
Tower Spacing & Vertical Layouts
Tight tower gaps, poor floor plan efficiency, or long corridor networks? Our design score flags these layout issues, which are common in both budget and high density affordable housing projects.
Whether you're comparing low-density housing projects or sifting through apartment options in Bangalore’s hottest micro-markets, BrickFi’s AI-powered dashboard shows you the full picture, so you’re never caught off guard.
Get instant access to expert, data-driven property insights.
Request your free Brickfi investment report now and make smarter real estate decisions today.
Case Study: A Tale of Two Projects
Project brochures can look equally polished. But when you step into life there, reality hits differently. Let’s look at two real-world examples that show how project density directly impacts daily comfort.
UrbanLife Towers, Bellandur

On paper, UrbanLife looks like a dream. A modern façade, rooftop amenities, and a central location in Bellandur. But zoom in and you’ll find the cracks.
With 125 units per acre and just 10% open space, this is a classic case of high-density residential development pushed to its limits. The gym is perpetually overcrowded, and the three elevators, serving 20 floors, lead to 10–15 minute wait times during peak hours.
Brigade Cosmopolis, Hebbal

Now, take Brigade Cosmopolis. With just 36 units per acre and a generous 40% open space, it’s a perfect example of smart density done right.
You’ll find 6 elevators across towers, two swimming pools, and wide tower gaps that allow for sunlight and privacy. Residents enjoy green views, better ventilation, and, more importantly, no elbow fights in the gym.
Conclusion: Project Density
When buying a home, it's easy to get swayed by showy brochures, sparkling amenities, and location buzzwords. But real comfort, the kind that lasts long after the excitement of moving in has faded, often depends on something intangible: project density.
From overcrowded gyms to sunlight-deprived rooms, from noise levels to long-term property value, dense housing directly shapes the way you live every single day. As cities like Bangalore grow denser and faster, and high density housing projects become the norm, it becomes even more important to pause and ask: How crowded is this space I’m calling home?
The choice between high density homes and low-density housing projects isn’t about right or wrong, it’s about what fits your lifestyle. A compact apartment in a bustling neighborhood may be perfect for some. For others, a home in a low-density residential layout with more breathing room offers the peace and privacy they truly value.
Either way, it helps to have clarity.
At BrickFi, we make the invisible visible, using verified RERA data and AI insights to help you understand open space ratios, unit density, and design efficiency before you buy. So instead of surprises, you get smart decisions.
FAQs: Population Density Bangalore
- What is project density and why is it important in Bangalore real estate?
Project density refers to how many homes are built per acre and how open space is utilized. In fast-growing cities like Bangalore, it directly impacts comfort, congestion, privacy, and long-term livability of residential projects.
- How does high project density affect apartment living in Bangalore?
In high-density housing projects across Bangalore, especially in areas like Whitefield and Electronic City, you often face crowded amenities, lower sunlight access, and more noise, which can affect your daily experience and overall peace of mind.
- What’s the difference between population density and project density in Bangalore?
Population density is city-wide (like Bangalore’s 11,000 people per sq. km), while project density refers to how packed a specific residential complex is. Both impact livability, but project density is key for homebuyers evaluating space and comfort.
- Are low-density projects better for families in Bangalore?
Yes, low-density housing projects, often found in outer zones like Devanahalli or Sarjapur, offer more open spaces, privacy, and lower noise levels, making them ideal for families looking for a peaceful home environment.
- How can I check the project density of a residential building?
You can verify project density using RERA data or platforms like BrickFi, which use AI to show unit counts, open space ratios, and design layouts, helping you evaluate crowding before making a purchase decision.
Get instant access to expert, data-driven property insights.
Request your free Brickfi investment report now and make smarter real estate decisions today.
